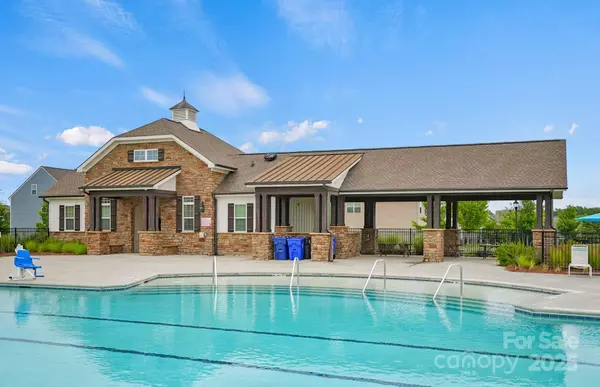$619,415
$619,415
For more information regarding the value of a property, please contact us for a free consultation.
15023 Meadows Hunt LN #162 Huntersville, NC 28078
5 Beds
5 Baths
3,295 SqFt
Key Details
Sold Price $619,415
Property Type Single Family Home
Sub Type Single Family Residence
Listing Status Sold
Purchase Type For Sale
Square Footage 3,295 sqft
Price per Sqft $187
Subdivision Bryton
MLS Listing ID 4299906
Sold Date 10/28/25
Style Transitional
Bedrooms 5
Full Baths 4
Half Baths 1
Construction Status Under Construction
HOA Fees $73/ann
HOA Y/N 1
Abv Grd Liv Area 3,295
Year Built 2025
Lot Size 9,583 Sqft
Acres 0.22
Property Sub-Type Single Family Residence
Property Description
Looking for a New Build Home in the 28078 zip code? Now is the perfect time to buy!
Bryton is offering incredible incentives during our Fall Sales Event—stop by and see the value for yourself! Come explore the stunning Pennington model in our Bryton community, located close to the heart of Huntersville. Just minutes from local shopping and conveniences, this spacious two-story home features an open-concept layout with high-end finishes throughout. This home includes a private Guest Suite on the main floor with a separate half bath—ideal for hosting family or guests. An expansive open living area with upgraded KitchenAid gas appliances. Not to mention this home has one of the largest lots in the Bryton community!
This home is move-in ready NOW—don't miss your chance to call it yours! Please note that the pictures are REPRESENTATIVE ONLY. Thank you!
Location
State NC
County Mecklenburg
Zoning RES
Rooms
Main Level Bedrooms 1
Interior
Interior Features Kitchen Island, Walk-In Pantry
Heating ENERGY STAR Qualified Equipment, Natural Gas
Cooling Ceiling Fan(s), ENERGY STAR Qualified Equipment
Flooring Carpet, Vinyl
Fireplace true
Appliance Dishwasher, Disposal, Exhaust Fan, Gas Range, Gas Water Heater, Microwave, Plumbed For Ice Maker, Tankless Water Heater
Laundry Electric Dryer Hookup, Laundry Room, Main Level
Exterior
Garage Spaces 2.0
Community Features Cabana, Outdoor Pool, Playground, Street Lights, Walking Trails
Utilities Available Cable Available, Electricity Connected, Natural Gas, Wired Internet Available
Waterfront Description None
Roof Type Architectural Shingle
Street Surface Concrete,Paved
Accessibility Two or More Access Exits
Porch Front Porch, Patio
Garage true
Building
Foundation Slab
Builder Name Pulte Homes Inc, LLC
Sewer Public Sewer
Water City
Architectural Style Transitional
Level or Stories Two
Structure Type Brick Partial,Hardboard Siding
New Construction true
Construction Status Under Construction
Schools
Elementary Schools Blythe
Middle Schools J.M. Alexander
High Schools North Mecklenburg
Others
HOA Name Hawthorne Management Company
Senior Community false
Horse Property None
Special Listing Condition None
Read Less
Want to know what your home might be worth? Contact us for a FREE valuation!

Our team is ready to help you sell your home for the highest possible price ASAP
© 2025 Listings courtesy of Canopy MLS as distributed by MLS GRID. All Rights Reserved.
Bought with May Sung • Howard Hanna Allen Tate Charlotte South






