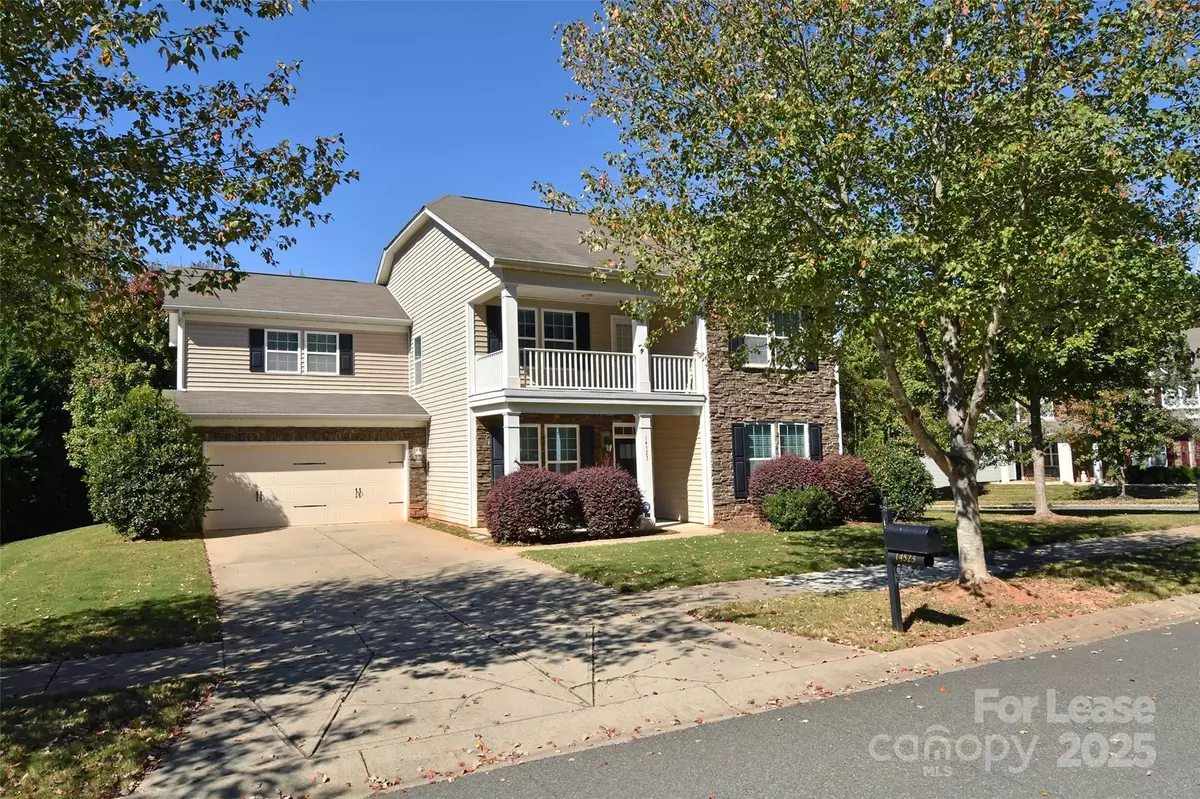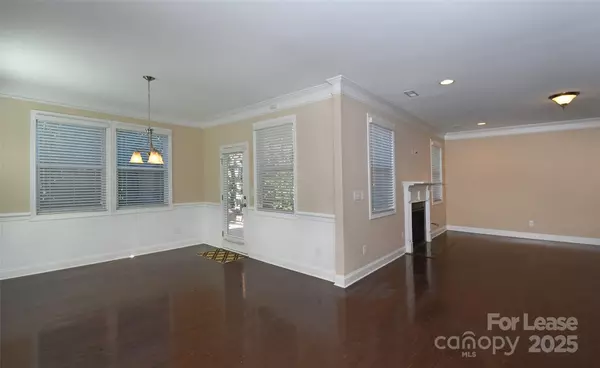
14523 Rhiannon LN Huntersville, NC 28078
6 Beds
5 Baths
3,087 SqFt
UPDATED:
Key Details
Property Type Single Family Home
Sub Type Single Family Residence
Listing Status Active
Purchase Type For Rent
Square Footage 3,087 sqft
Subdivision Riverdale
MLS Listing ID 4315544
Bedrooms 6
Full Baths 3
Half Baths 2
Abv Grd Liv Area 3,087
Year Built 2013
Lot Size 0.400 Acres
Acres 0.4
Property Sub-Type Single Family Residence
Property Description
Location
State NC
County Mecklenburg
Rooms
Main Level Bedrooms 1
Main Level Bathroom-Full
Main Level Bedroom(s)
Main Level Breakfast
Main Level Kitchen
Main Level Great Room
Main Level Dining Room
Upper Level Bathroom-Full
Main Level Sunroom
Upper Level Bedroom(s)
Upper Level Bed/Bonus
Upper Level Laundry
Upper Level Bathroom-Half
Main Level Bathroom-Half
Main Level Primary Bedroom
Upper Level Primary Bedroom
Interior
Interior Features Attic Stairs Fixed, Cable Prewire, Garden Tub, Pantry, Wet Bar
Heating Central, Forced Air, Natural Gas, Zoned
Cooling Ceiling Fan(s), Central Air, Zoned
Flooring Carpet, Laminate
Fireplaces Type Living Room
Furnishings Unfurnished
Fireplace true
Appliance Dishwasher, Disposal, Electric Cooktop, Electric Oven, Electric Range, Exhaust Fan, Exhaust Hood, Gas Water Heater, Microwave, Plumbed For Ice Maker, Refrigerator, Self Cleaning Oven
Laundry Electric Dryer Hookup, Upper Level, Washer Hookup
Exterior
Garage Spaces 2.0
Street Surface Concrete,Paved
Porch Deck, Patio
Garage true
Building
Sewer Public Sewer
Water City
Level or Stories Two
Schools
Elementary Schools Barnette
Middle Schools Bailey
High Schools Hopewell
Others
Pets Allowed Conditional
Senior Community false






