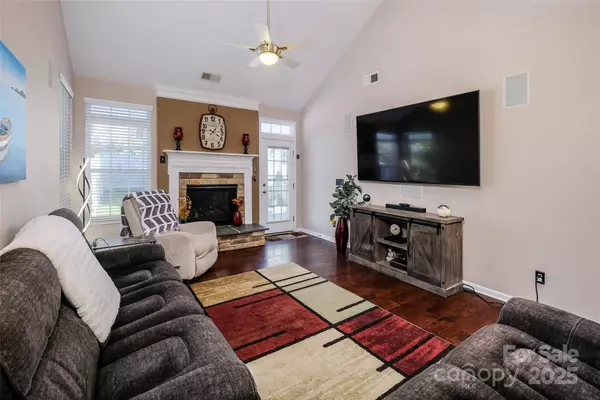
8236 Bridgegate DR #326 Huntersville, NC 28078
3 Beds
3 Baths
2,427 SqFt
UPDATED:
Key Details
Property Type Townhouse
Sub Type Townhouse
Listing Status Active
Purchase Type For Sale
Square Footage 2,427 sqft
Price per Sqft $173
Subdivision Gilead Ridge
MLS Listing ID 4313556
Style A-Frame
Bedrooms 3
Full Baths 2
Half Baths 1
HOA Fees $252/mo
HOA Y/N 1
Abv Grd Liv Area 2,427
Year Built 2008
Lot Size 3,179 Sqft
Acres 0.073
Property Sub-Type Townhouse
Property Description
Enjoy your morning coffee on the private patio or take advantage of Gilead Ridge's amenities, including a clubhouse, pool, playground, and walking trails. Conveniently situated near Birkdale Village, Lake Norman, and I-77, this home provides easy access to shopping, dining, and commuting.
With low-maintenance living and a strong HOA community, this is a perfect fit for anyone seeking comfort, convenience, and space in one of Huntersville's most sought-after neighborhoods.
Location
State NC
County Mecklenburg
Zoning TR
Rooms
Main Level Bedrooms 1
Main Level Primary Bedroom
Upper Level Bedroom(s)
Upper Level Bedroom(s)
Interior
Interior Features Attic Stairs Pulldown
Heating Forced Air, Natural Gas
Cooling Central Air
Flooring Carpet, Tile, Wood
Fireplaces Type Gas, Living Room
Fireplace true
Appliance Dishwasher, Disposal, Gas Oven, Gas Range, Gas Water Heater
Laundry Laundry Room, Upper Level
Exterior
Garage Spaces 2.0
Fence Back Yard
Community Features Clubhouse, Dog Park, Fitness Center, Outdoor Pool, Picnic Area, Playground
Utilities Available Cable Available, Electricity Connected, Wired Internet Available
Roof Type Architectural Shingle
Street Surface Concrete,Paved
Porch Deck, Rear Porch
Garage true
Building
Dwelling Type Site Built
Foundation Slab
Sewer Public Sewer
Water City
Architectural Style A-Frame
Level or Stories Two
Structure Type Brick Partial,Hardboard Siding,Vinyl
New Construction false
Schools
Elementary Schools Barnette
Middle Schools Francis Bradley
High Schools Hopewell
Others
Pets Allowed Yes
HOA Name Gilead Ridge HOA
Senior Community false
Restrictions Deed
Acceptable Financing Cash, Conventional, FHA, VA Loan
Listing Terms Cash, Conventional, FHA, VA Loan
Special Listing Condition None






